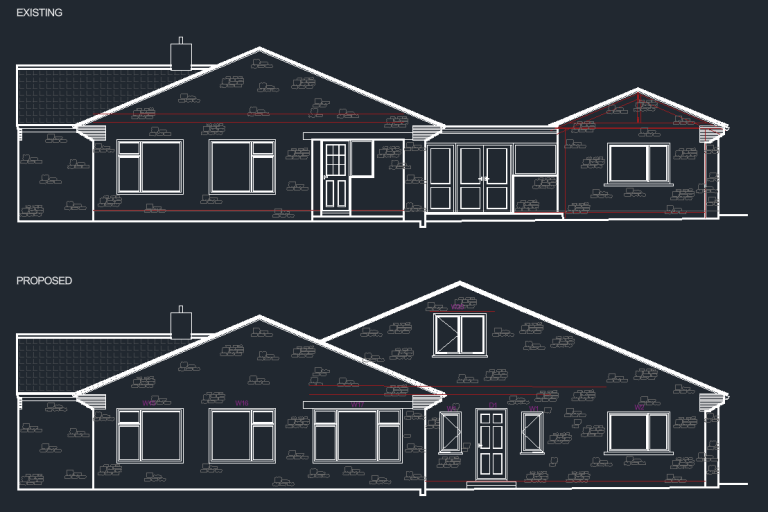Our Services
Following an initial meeting on site to discuss your project, we will provide you with a fee quote outlining the relevant stages with a fee breakdown.

Measured Surveys
To provide us with a template to work from, we will carry out a measured survey of your property to provide accurate scaled drawings which will include; floor plans, elevations and sectional drawings, as required for your project.

Architectural Design
We work with our clients brief and specific requirements to design the best building for them.

Planning drawings
We create detailed drawings based on the agreed scheme for planning approval
These drawings will include:
- Proposed floor plans
- Elevations
- Roof & site plan
- Sectional drawing

Planning Applications
We will discuss with you the planning requirements for your proposed project, These could include:
- Householders planning applications
- Full planning applications
- Lawful Development Certificates
- Pre-Applications
- Change of Use applications
- Listed Building Consent
We will also complete any required supporting documents for your application, which could incude:
- Design and Access statement
- Heritage statement
- Flood risk assessment

Building Regulation / Construction drawings
The next stage following Planning Approval is to prepare the Building Regulation Drawings.
These are submitted to Building Control for Full Plans Approval and will be used as the Construction Drawings for your project.
We engage with Structural Engineers, Energy Consultants and other Construction Professionals as part of the package for your project.

Green sustainable building solutions
Retrofitting your home: -
Replacing older systems with new technologies.
Internal / external insulation solutions
Upgrade window glazing
Heat recovery - MVHR systems
Heatpumps - Air source / Ground source
Solar photovoltaic panels
LSP Partnership Ltd - 15898276
Somerset - Wiltshire - Dorset - Bath - Bristol
© Copyright. All rights reserved.
We need your consent to load the translations
We use a third-party service to translate the website content that may collect data about your activity. Please review the details in the privacy policy and accept the service to view the translations.
